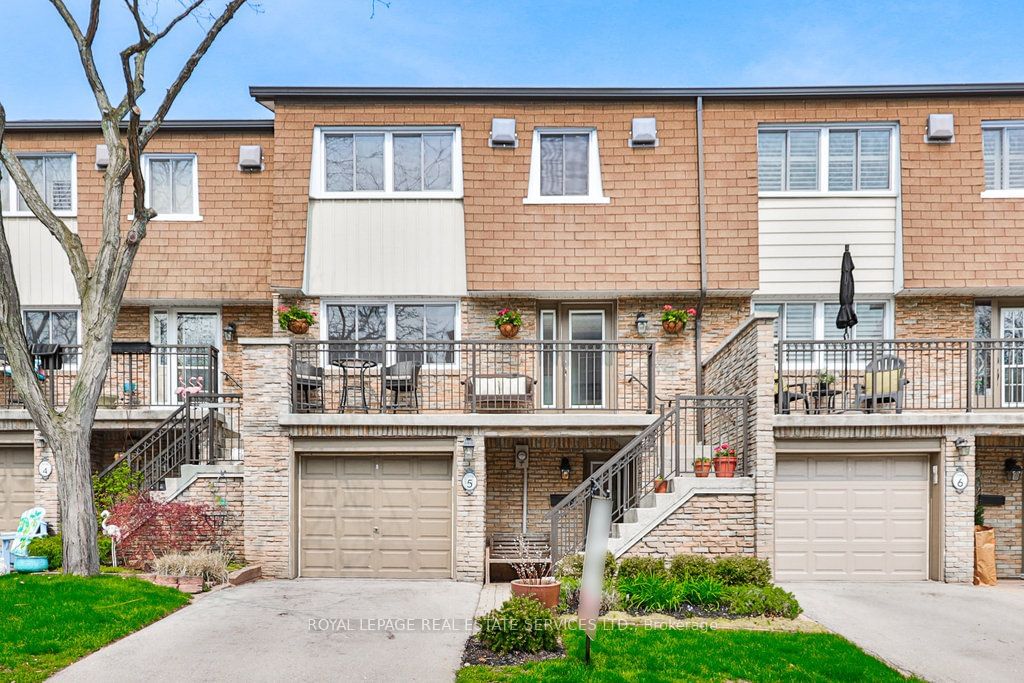$1,395,000
$*,***,***
3-Bed
4-Bath
2000-2249 Sq. ft
Listed on 5/11/23
Listed by ROYAL LEPAGE REAL ESTATE SERVICES LTD.
Spectacular Lake Views From This Beautiful Architecturally Designed+Renovated Home, Literally Just Steps To The Waters Edge. Gorgeous Custom Oak Kitchen Includes Touch Open Design,S/S Appliances,Miseno Sink,Grohe Faucet,Bosch Dishwasher,30 Inch Gas S/S Cook Top,Marble Counter Top,Free Standing Moveable Counter W/Seating That Flows Over The End Of The Island, W/O To Private Deck,Door Openings From Kitchen And Hall Into Living/Dining That Have Both Been Widened+Raised To Ceiling Height.All Bthrms Have Been Redesigned+Renovated & Include Custom Vanities,Marble,Walkin Glass Shower,Soaker Tub,Solar Tube Skylight Etc.Bright Living/Dining Rooms W/ Large E&W Windows,Spacious Fam Room W/Dimplex Fireplace W/Granite Surround+Hearth,Builtin Bookcases, Cozy Office Nook & W/O To A Totally Private Rear Garden W/ A Cust Designed Paving Stone Patio.The Primary Bdrm Offers A Large Walkin Closet W/ Custom Builtins And A Full Spa Ensuite,Both W/ Sliding Doors &Industrial Hardware.
This Home Also Features Askylight Filling The Upper&Main Lvls W/ Natural Light,2 New Staircases Include Floating Staircase From Main Lvl To Upper Lvl,W/O From Main Lvl To Terrace W/Views Of Lake Ontario.
W5980416
Condo Townhouse, 3-Storey
2000-2249
7
3
4
1
Attached
2
Exclusive
Central Air
Finished, W/O
Y
Brick, Vinyl Siding
Forced Air
Y
Open
$4,690.00 (2023)
Y
HCC70
70
W
None
Restrict
Arthex Property Management
1
$655.00
